Flu season is heading out, but spring fever is setting in. I’m not sure if spring fever is real or not, but I found this NBC article This is Your Brain On Spring Fever fun to read! All I know is that now spring has finally arrived, I am finding myself planning one project after another. All the projects are not even in the same vicinity! I have managed to incorporate almost every room in our house. And don’t even get me started on the outside wish list. After the wet and cold winter we had, every time I see the sun I run towards the light! My morning time on the screened porch is only weeks away; I can hardly wait! There is just something about having an outdoor living area to escape to.
Every so often we come upon a project where the outside area seems to beckon to be included in the grand plan. This stunning project did just that. What started as a kitchen design remodel very quickly expanded to encompass an outside entertainer’s dream. The focus for this blog is the transformation that was made on the exterior. However, you should read this Houzz article where the kitchen was featured as their kitchen of the week.
Creating a Seamless Flow
One of the special features for this space is the custom pass through window and solid countertop from the kitchen. Not only does it play a part in the immense amount of natural light, it also allows for a feeling of continuation from the designer kitchen to the outside. As you can see, directly under the pass through window is a beverage fridge and bar sink for easy access and functional entertaining. Hydraulic lifts make opening the window a cinch. Not only that, but no longer will the grill master have to be separated from the rest of the company! The exterior bar creates a sitting area for guests as well.
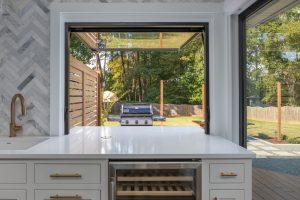
Another functional feature allowing natural light to flood the space is the intentional placement of the sliding glass doors. While giving the appearance of a wall of glass, these doors are detrimental to the ease of flow from outside into the open concept kitchen and dining area. Guests can easily access either of these high traffic rooms from the newly renovated deck.
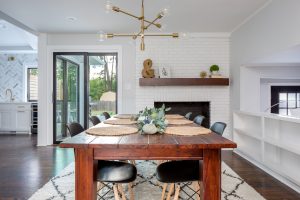
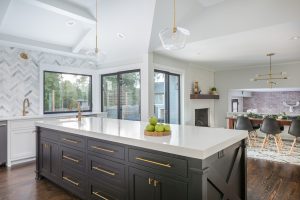
An Outdoor Living Area
This outdoor living area offers several entertainment zones and seating options. Large landscape pavers add texture and continuity to the entire space. You can enjoy a dinner at the large farm table, pull up a stool at the bar, or curl up on the couch by a fire. The key to success with an outdoor space is to offer variety so that it is well used. You want to be able to take full advantage of the warm weather to come and utilize every square inch.
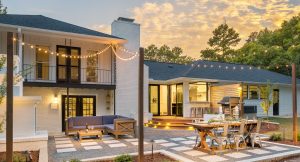
Tying It All Together
One way we have often judge the finished work of our projects is to ask if it looks like it was meant to be there. In other words, does the new plan transition smoothly with what was already there. With this particular project, the balcony and centrally located fireplace made a gorgeous backdrop. It was obvious to highlight these features. We started with installing string lighting attached to posts lining the new patio that converge at the existing balcony. These help provide soft lighting and illumination of the patio and also serve as a connection from the new to the old. The dark colored door frames add cohesiveness to the exterior design. We also tied in the new space with the existing brick. First we built new brick planters along the deck that will allow for pops of color with plantings. Of course, every outside entertainment area needs a fire source and this brick freestanding fireplace creates a great focal point while tying the space together.
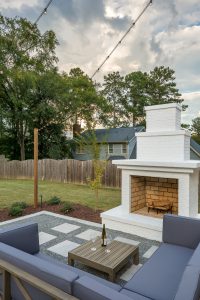
So remember, when planning your kitchen renovation be sure to consider if an outdoor living space will make your project more functional and complete.
It’s your home. Make it yours.
~Monica


