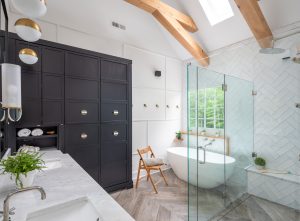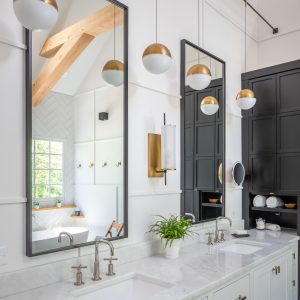One thing we love doing is looking at the current issues of home magazines . We do this partly for fun and partly to get our creative juices flowing! It’s great to see the latest and greatest kitchen and bath designs and it doesn’t take long to see a style that is all the rage- the modern farmhouse. This trend brings in the beauty and nostalgia of a farmhouse and mingles it with the simplicity and tranquility of modern design. The end result is absolute style and function!
It Sounds Awfully Good.
Until recent years, the immediate response would have been that farmhouse and modern do not go together. It’s an oxymoron like bittersweet, pretty ugly, or awfully good. But not only do they go together, they harmonize wonderfully. If designed properly, a modern farmhouse project produces a seamless flow between the two. Many times the modern style is known for being more straight lined and minimalistic. Farmhouse is known for adding comfort and warmth to the space. Together you have the beginnings of beautiful friendship.
Farmhouse Wood and Modern Lines.
A common way of adding the farmhouse style into your design is to add touches of natural or stained wood. Sometimes, this can be in a beamed ceiling as shown in this bathroom. It can also be a custom stained floating shelf or a wood toned light fixture. By bringing in the wood elements, you have drawn to the old idea of lofty barn beams and rustic planked walls that were installed out of necessity not design. Pare this with the clean simple lines of a neutral porcelain tile that is highly functional and you have a stellar design.
Everybody Gather ‘Round.
Another tendency for modern farmhouse is to have an open concept kitchen area. This typically has a large kitchen island flowing into the family living space. Sporting all the modern bells and whistles, this openness makes the space feel warm and inviting. It’s a reminder spent around the over sized table that Richard’s grandparents had in their old farm house kitchen. But did you know that the modern design also has that “open living” feel by getting rid of non-essential walls and square footage? I thought this article was an interesting read on open concept floor plans. In our day to day lives we are doing many things simultaneously and this open concept layout allows us to do just that.
So a take away and a philosophy that you can always trust: Let the core structure have a main style and add whimsical touches of others that you enjoy.




